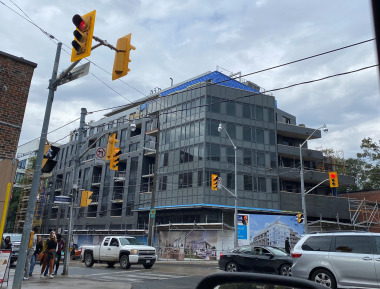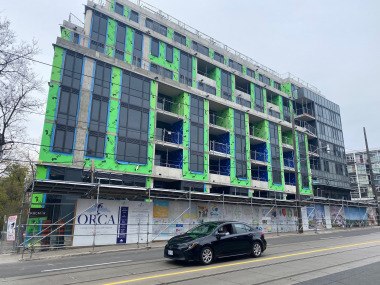A new construction mixed-use project that is a combination of condo units and ground floor retail spaces. The 7 storey eco-conscious building will reserve 11 units for affordable rental occupancy to replace the 11 unit building on that site previously. Amenities include a parking garage, private outdoor spaces, rooftop terrace, and lobby.
Sustainable features include Geothermal heating and cooling, Energy Recovery Ventilation System in each unit.
HVAC systems consist of a geothermal system with supplementary heat injection boiler loop providing condenser water to VRF condensing units, high temperature boiler system, horizontal VRF fan coil units providing local space temperature control throughout the building, a make-up air unit providing fresh air and pressurization to corridors, miscellaneous fans and miscellaneous heaters for local temperature control. The project also includes a domestic hot water system with water-to-water heat pump (for pre-heating of incoming domestic cold water), two boilers and recirculation loop. Electrical systems consist of a low voltage lighting control system with occupancy sensors in common spaces.
Services provided by CFMS:
· Contract document review
· Commissioning coordination, including development of a commissioning plan outlining the roles & responsibilities of the commissioning team
· Installation review from a commissioning perspective
· Witnessing static and dynamic contractor tests
· Verification of building automation system
· Review of the final balancing report
· 100% performance testing of HVAC & lighting control systems
· Co-ordination of mechanical & electrical equipment and systems training
· Review of the contractor submitted operation & maintenance manuals
· Seasonal performance testing of HVAC systems.



