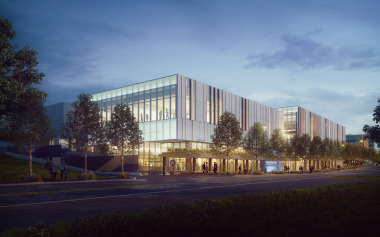Project Details (Courtesy of the City of Toronto website)
Main Level
The main level of the CRC will include:
A lobby area
13,000 square foot Toronto Public Library branch
27,000 square foot Aquatic Centre with:25 metre, 6 lane lap pool
Leisure pool with barrier-free ramp access and various water play features
Deck area with public viewing gallery within the pool enclosure
Second Level
The second level of the CRC will include:
6,400 square foot Child Care Centre that can accommodate52 children with an interactive outdoor play area
Multi-purpose rooms
Third Level
The third level of the CRC will include:
38,000 square foot recreation space with:Multiple art rooms
A preschool room
A games rooms
A divisible community hall with a kitchen and several multi-purpose rooms of varying sizes
A gymnasium with a running/walking track and change rooms
A fitness studio
A weight room
Rendering courtesty of MJM Architects
