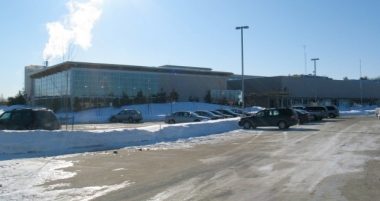BRACEBRIDGE HIGH SCHOOL, RENE M CASSIE THEATRE AND SPORTSPLEX CENTRE
The new $41-million facility brings together state-of-the-art technology with an imagination-inspiring design. Bracebridge High School, Theatre and Sportsplex is located on Clearbrook Trail in Bracebridge.
Sportsplex Statistics:
- A 12,000 sq. ft. Aquatic Centre, complete with leisure pool, therapeutic pool and eight-lane competitive lap pool
- A 10,000 sq. ft. gymnastics space complete with second-floor viewing gallery
- For runners and walkers, a second-story, threelane, rubberized track
- A 2,000 sq. ft. aerobics studio
- A 3,200 sq. ft. strength and stretching studio
- 5,300 sq. ft. community multi-purpose room complete with kitchen, bar and access to an outdoor patio
Theatre Statistics:
- 300 seats, balcony – classroom by day; community theatre by night providing a venue for professional theatre, lectures and musical performances
High School Statistics:
- 165,000 square feet on 2 levels
- Triple gymnasium
- New biology, chemistry, physics labs
- State-of-the-art communications lab with television and radio broadcasting capability
- 4 new shops - (auto, 2 manufacturing, and construction)
- Easy access to a swimming pool and indoor recreation
- Shared spaces are the indoor track, aerobics room and weight training room
- Shared kitchen area with cafeteria and Recreation Centre auditorium
Not only does the design surpass the requirements of the Ontario Building Code, the design incorporates such things as wide hallways, appropriate floor finishes, textures, colours and lighting. Drawing on the natural beauty and restorative nature of the rugged Muskoka landscape, this is a place where children and adults can explore, interact, relax and learn in an exhilarating environment.
Services provided by CFMS:
- Verification of DDC system and BAS
- Performance testing of HVAC systems
- Co-ordination of mechanical equipment and systems training including video-taping
- Preparation and presentation of systems operating manual
- Seasonal performance testing of HVAC systems
HVAC systems include for:
- Two air-cooled chillers (1000 tons cooling total) providing chilled water for recreation centre and high school AHU cooling coils
- Two heating plant (10,5000 Mbh (total) natural gas forced-draft boilers) for winter space heating, domestic water heating & pool heating
- Custom AHUs with SF & RF VSDs, heat recovery (on 100% OA applications) & steam humidification
- Over 100 VAV boxes with reheat coils & over 50 miscellaneous exhaust systems
- Glycol systems for AHU pre-heat coils
- Emergency diesel generator with storage tank/day tank fuel oil pumping system
- Dehumidifier system for the pool areas with condenser water pre-heat loops for swimming & therapy pool water heating
Statistics
Gross Floor Area
Construction Cost
- Total $40,900,000
- Mechanical $6 million
