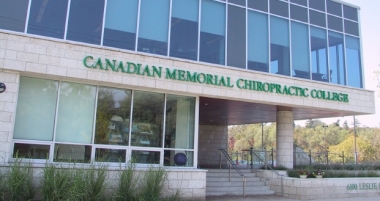CANADIAN MEMORIAL CHIROPRACTIC COLLEGE
A new, 3-storey educational facility integrated with a previous 3718 m2 (40,000 ft2) institutional building.
HVAC systems include for:
- Central heating plant for space heating in winter
- Chilled water utilizing an ‘air-cooled’ chiller for space cooling and dehumidification in summer
- Constant volume, 100% OA, heat recovery units for ventilation of areas served by heat pumps
- Constant volume & VAV rooftop units (with heat recovery) serving lecture halls, anatomy, student and facility areas, administration offices
- Existing condenser water system utilizing existing & new air-to-water heat pumps (serving individual areas)
Services provided by CFMS:
- Verification of Building Automation System
- Performance testing of HVAC systems
- Seasonal performance testing of HVAC systems
- Co-ordination of mechanical equipment & system training
- Preparation & presentation of systems operations manual
Statistics
Gross Floor Area
Construction Cost
- Total $17,000,000.00
- Mechanical $3,400,000.00
