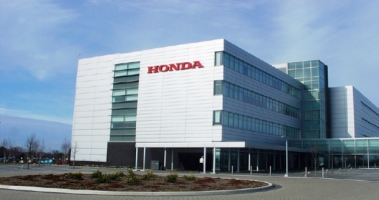HONDA CANADA
Read Full Project Profile
The Honda project was a new construction venture for their main corporate headquarters that required commissioning for LEED certification and was awarded to CFMS through an RFP process.
The project consisted of three integrated buildings of varied usage; a four storey Office Building, a Product Training & Development Centre (TC/PRC), and a Parts Distribution Centre (PDC Warehouse).
The systems designed were based on the project pursuing LEED® Certification to a gold level for the Office Building.
Services provided by CFMS:
- Verification of DDC system and BAS
- Performance testing of HVAC systems
- Co-ordination of mechanical and electrical equipment and systems training
- Preparation and presentation of systems re-commissioning manual
- Seasonal performance testing of HVAC systems
HVAC systems include for:
- Central chilled water plant (800 tons cooling) serving year-round AHUs, compartment units & fan coil units
- Central heating plant (19,400 Mbh gas-fired condensing boilers) serving AHUs, VAV boxes, under floor fan coils & terminal units for space heating
- Computer Room AC (CRAC) units with dry coolers serving data rooms
- Custom AHUs with SF & RF VSDs, heat recovery (on 100% OA applications) & steam humidification
- 16 compartment units with chilled water coils serving the office UAD system
- Over 500 floor VAV boxes with reheat coils & heating only FCUs & over 30 miscellaneous exhaust systems
- Glycol systems for AHU recovery coils
Statistics
Gross Floor Area
Construction Cost
- Total $80,000,000
- Mechanical $13,000,000
