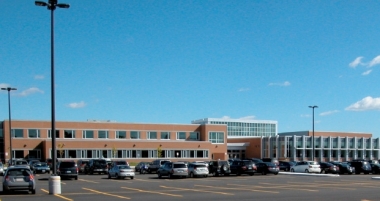MARKHAM DISTRICT HIGH SCHOOL
The new building was designed with environmental sustainability in mind. The building contains an academic classrooms, including science laboratories, technical shops, theatre arts, dance studio, and triple gymnasium. HVAC systems installed include a hot water heating plant, a chilled water plant, variable and constant volume air handling units. The building has full DDC control down to and including the individual spaces.
Commissioning services provided by CFMS:
- Contract document review
- Commissioning coordination
- Contract administration of air and water balancing contract
- Installation review from a commissioning prospective
- Witness static and dynamic contractor tests.
- Verification of DDC system and BAS.
- 100% performance testing of HVAC systems.
- Co-ordination of mechanical equipment and systems training, including video-recording.
- Preparation of the systems operation manual.
- Seasonal performance testing of HVAC systems.
Statistics
Gross Floor Area
Construction Cost
- Total $10,500,000
- Mechanical $3,500,000
