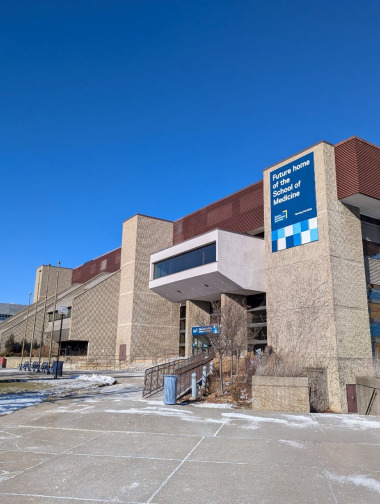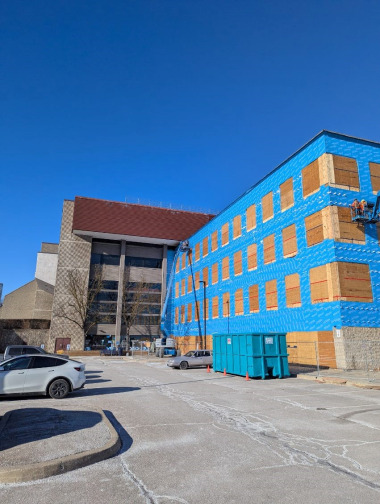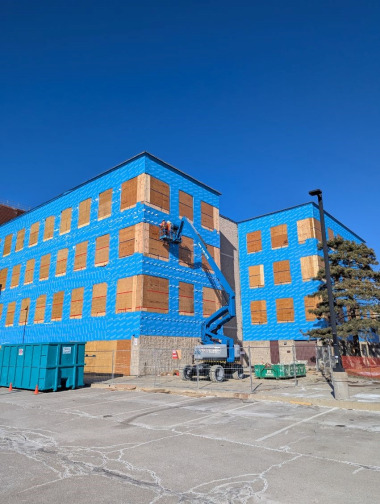The TMU School of Medicine building, located in Brampton, Ontario, transforms the former Bramalea Civic Centre into a state-of-the-art medical school that will be home to aspiring medical students as well as a primary care clinic.
Indigenous design elements will be integrated into the plan to complement the School of Medicine’s design goals of belonging, community and connection to nature. As a result, Diamond Schmitt has engaged Two Row Architect, an Indigenous-owned design firm, to consult on the project.
The school is set to feature functional, flexible and collaborative active learning classrooms, lab and study spaces that will support various modes of pedagogy.
A four-storey interconnected atrium at the primary west entrance will welcome everyone and be a hub for social interaction.
The library will provide both individual and group study spaces, and additional learning opportunities outside the classroom. Case-based learning teaching labs, simulation and digital anatomy labs will further enhance TMU’s experiential learning approach for its medical learners.
Other amenities include event, gallery and maker spaces established as central hubs for student activities, and a communal kitchen with a student-run internal herb garden that contributes to well-being. The north wing of the building will feature the academic research and administrative offices for faculty and staff, while the south wing of the building is designed as a hub for teaching and learning.
The project is also designed to LEED standards, repurposing an existing building to reduce the construction footprint and minimize energy and greenhouse gas emissions, with the integration of on-site renewable energy sources.
The School of Medicine is set to open in September 2025.
(from Canadian Architect Magazine)


