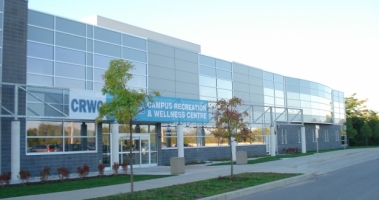|
The expansion of the campus’ existing recreational centre incorporates a new multi-purpose gymnasium and upper level fitness track, fitness centre, training rooms, administration offices, laboratories, and a pharmacy.
New change room facilities and ‘rehab’ facilities accommodate the personal needs of the users.
HVAC Systems include for:
-
Central heating plant for space heating in winter and domestic water usage
-
Central ‘water-cooled’ chiller plant for space cooking and de-humidification in summer
-
Constant volume central air handlers for new gymnasium, fitness centre and change rooms (including terminal reheat)
-
VAV central air handler for administration offices, laboratories, ‘rehab’ areas, pharmacy, corridors and ‘open’ gallery
Services provided by CFMS:
-
Verification of DDC system and BAS
-
Performance testing of HVAC systems
-
Co-ordination of mechanical equipment and system training
-
Seasonal performance testing of HVAC systems
Statistics:
GROSS FLOOR AREA
CONSTRUCTION COST
|
