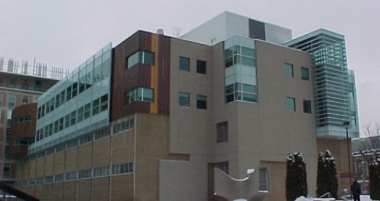A two-phase project that involved the preparation of the building for an addition followed by the construction of two floors of research laboratories over the existing two floors of teaching laboratories. A manifolded, variable volume exhaust and make-up system presented the opportunity to downsize equipment on the assumption that there should be diversity in the system. The installation of a dual compressor chiller provided a degree of redundant cooling capacity, while heating for the new addition was drawn from the existing heating system. Laboratory services include nitrogen, natural gas, vacuum, compressed air, deionized water and domestic water.
