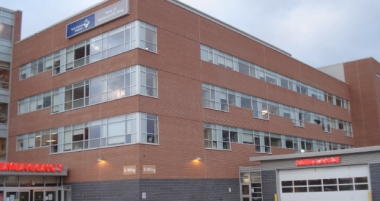YORK CENTRAL HOSPITAL REDEVELOPMENT PROJECT PHASE I
The YCH has completed Phase I of their expansion project to build better and new facilities, to provide enhanced services and quality care to the community. Phase I has enhanced the size of the Emergency & Diagnostic Imaging Departments, the CCU & Dialysis Clinics, create a state-of-the-art Birthing Centre, create Isolation Rooms for highly infectious patients, provide new beds and larger existing facilities (including for medical staff), and a new Auditorium.
Services provided by CFMS:
- Management of commissioning process, including static and dynamic testing of M & E components and systems
- Verification of DDC system and BAS
- Performance testing of HVAC systems
- Co-ordination of mechanical and electrical equipment and systems training
- Seasonal performance testing of HVAC systems
HVAC systems include for:
- Enhanced central chilled water plant (1 new, 600 ton chiller and cooling tower) serving year-round AHU cooling coils, A/C units and fan coil units
- Upgraded central heating plant (2 new 15525 lb/hr, 150 psig dual fuel steam boilers) for year-round space heating
- Custom AHUs with SF & RF VSDs, heat recovery (on some units) & steam humidification
- Over 500 CAV boxes with reheat coils & over 70 miscellaneous exhaust systems
- Glycol systems for AHU pre-heat coils
- Heating systems for AHU heating coils, reheat coils and terminal heating units
- New emergency diesel generator with storage tank/day tank fuel oil pumping system
Statistics
Gross Floor Area
Construction Cost
- Total $67,000,000
- Mechanical $18,000,000
