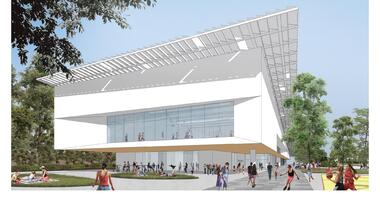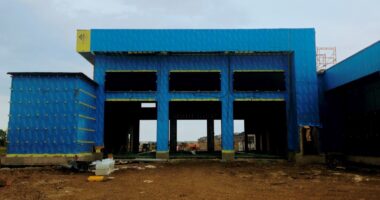TVO published an article earlier this year, titled "How one northern Ontario hospital became a model for wellness". It isn't very surprising that North Bay's Regional Health Centre is getting such praise. It was one of the first Canadian hospitals to achieve LEED certfication. The hospital focuses on being more of a place of healing and wellness, thus shifted the mentality of the building process to make the space less your typical sterile insitutional hospital, and more of a warm and inviting place for those getting well and providing care. North Bay General Hospital and the Northeast Mental Health Centre merged together for the redevelopment, making up approximately 750,000 square feet of healthcare space. As one of Infrastructure Ontario's first AFP projects, the team paved the way, setting the tone for projects to follow.
The project was completd on budget and schedule in 2011. Evans Bertrand Hill Wheeler Architects lead the innovative project, which won three 'Wood WORKS!' Awards in 2010, due to the dominant use of wood in the construction of the facility. Indeed, not just hospitals are following North Bay's Regional Health Centre in that regard, as more and more construction projects are using wood as their primary material.
The most important outcome is the personal aspect of course - the patients, their families, and the staff that work in hospitals. Through the process with North Bay's Regioanl Health Centre, it is now a requirement for 'user experience' to be documented as part of the evaluation of new hospitals. Bridgepoint Active Healthcare was one of the first to undergo these post-occupancy studies, which proved that access to the outside world, whether through windows or greenspaces, is vital to the health and wellness of patients, their families, and the staff.
Read the full article for more information.
CFMS couldn't be prouder to have provided Commissioning for both North Bay's Regional Health Centre and Bridgepoint Active Healthcare.

