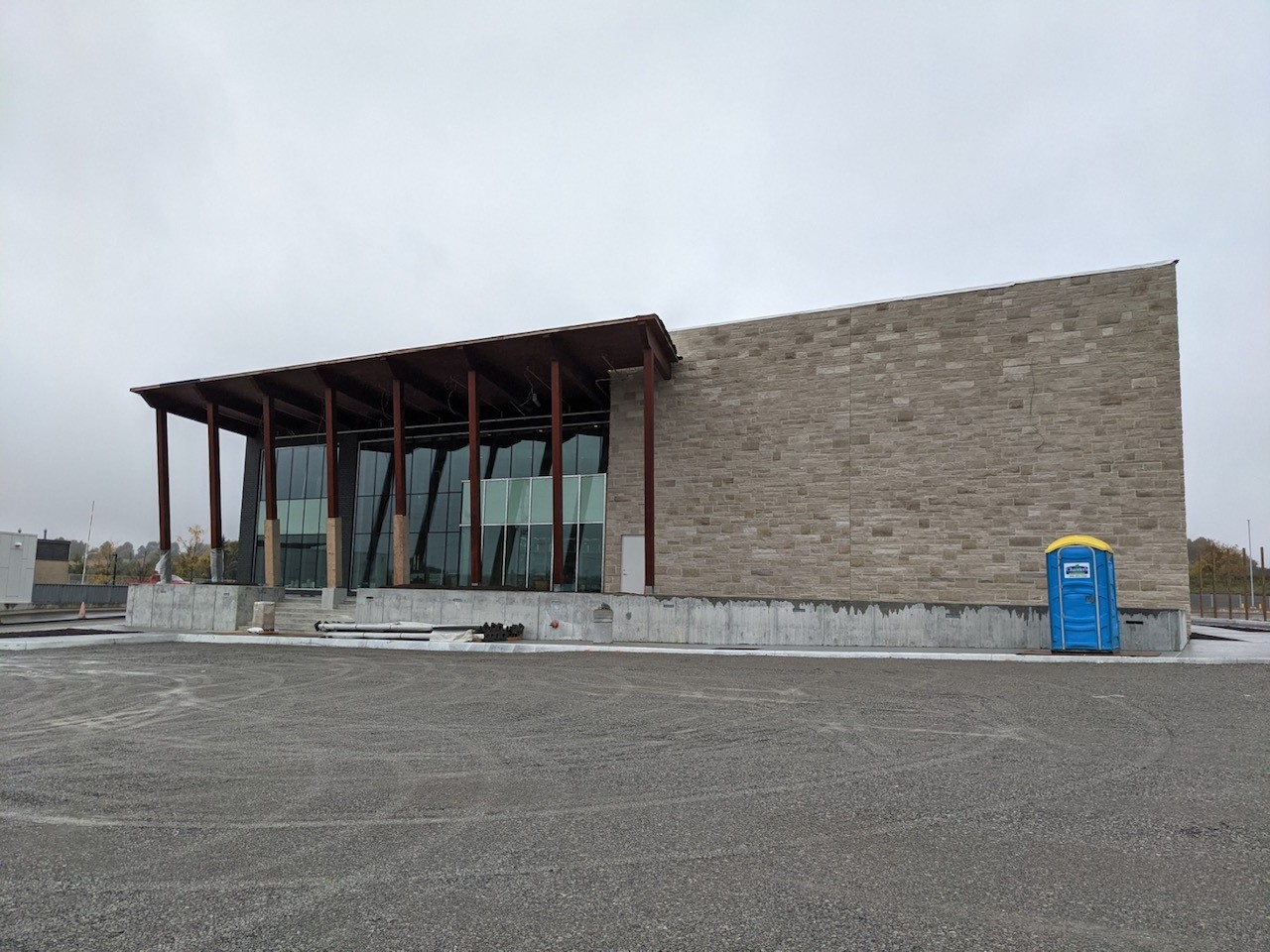York Region District #1 Headquarters was featured in the Fall Ontario Focus edition of SABMag. The LEED Silver Certified facility designed by Parkin Architects utilized geothermal systems among other solutions to align with York Region’s 2031 Carbon Neutral Mandate. Read the full article HERE.
The two storey building includes: reception, lobby, gun unloading room, offices, staff training facilities, executive wing, detention cells, interview rooms, storage, public washrooms, change rooms, weight room, lunch room/kitchenette, parade room and community room.
HVAC systems consist of: Ground source geothermal loop, multiple ground source heat pumps serving: VRF system, heating & cooling system, and domestic hot water system, glycol heating system, snow melt systems, energy recovery ventilators supplying VAV boxes, VRF units for space temperature control and miscellaneous fans and hydronic heaters. Electrical systems commissioned include: LV lighting controls with occupancy sensors and daylight harvesting. The building has full DDC control down to and including the individual spaces.
Services provided by CFMS:
